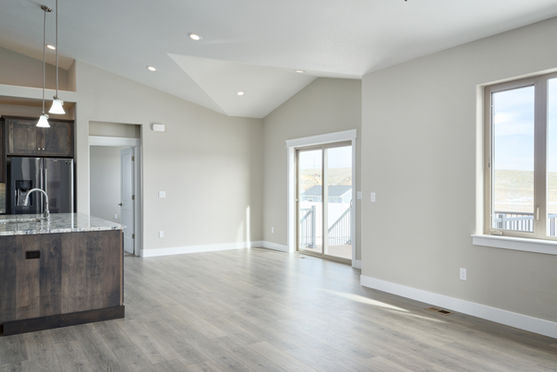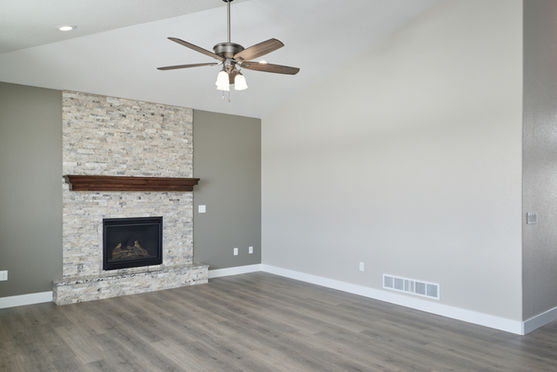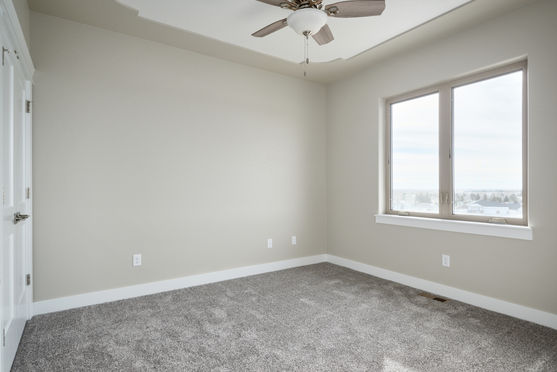top of page

The Pinnacle II
Square Footage: 1,590
Bedrooms: 3
Baths: 2
Garage: 3
This three-bedroom, two-bath, three-car garage home is an open-concept floor plan that will give you all the living space you need! With nearly 1,600 square feet of living space and an optional downstairs basement, this floor plan will suit your lifestyle needs. The kitchen, living room and dining room make up the main living area of the home, with easy access to a beautiful wood deck right off the dining room. The Pinnacle is designed and built with functionality and comfort in mind, from warm touches like the living room fireplace to large windows that give the home a bright and airy feel.

Real Life Examples of this Floor Plan
bottom of page

























