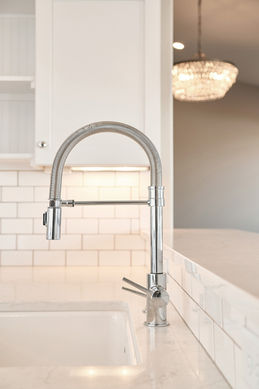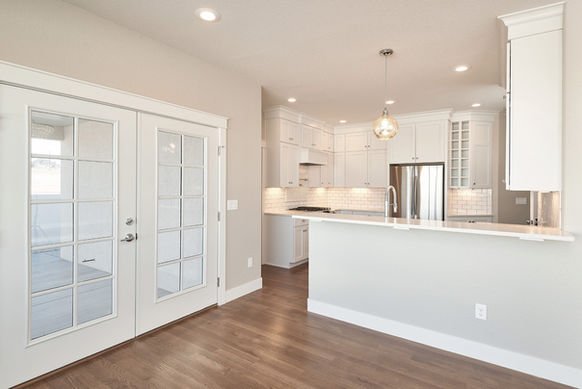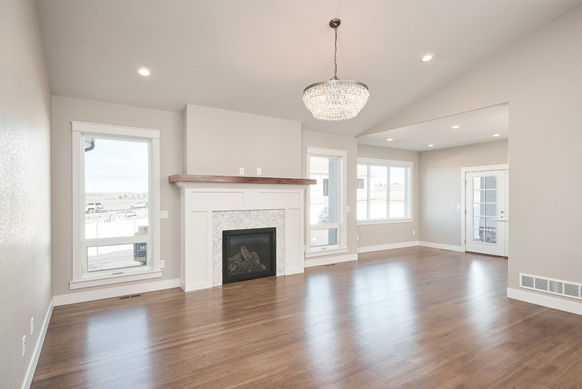
The Plateau
Square Footage: 1,794
Bedrooms: 2
Baths: 2
Garage: 2+
With nearly 1,800 square feet of living space, the Plateau is a spacious, two-bedroom, two-bath home with a 2+ car garage. It features tall, 9-foot and 10-foot ceilings throughout the house, with an extra large family room that sits in the center of the home. The family room flows right into the eat-in kitchen, breakfast and dining rooms, and then into a flex room with beautiful French doors that can be used as a den, office space (or optional bedroom).The master suite features a large, walk-in shower and a soaking tub. This floor plan is perfect for entertaining, and offers both a covered front porch and back porch to easily extend the living area outdoors.

Real Life Examples of this Floor Plan

























